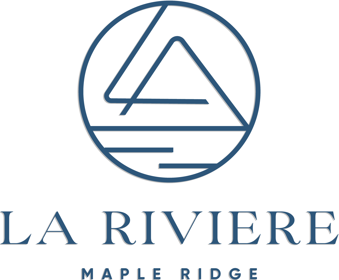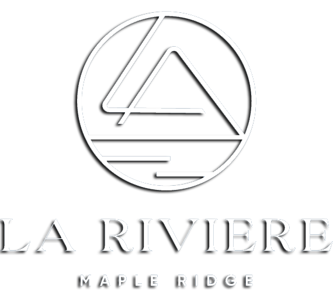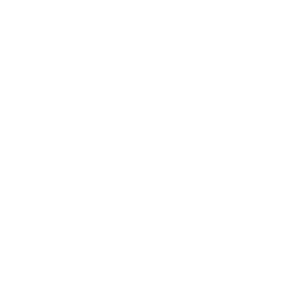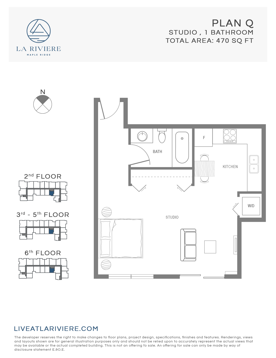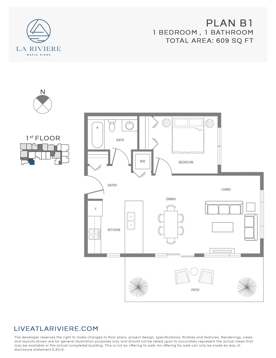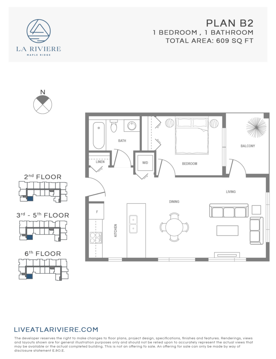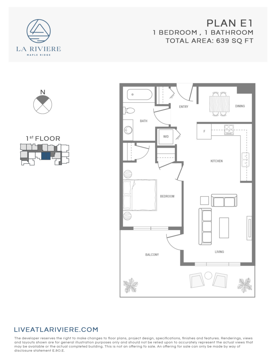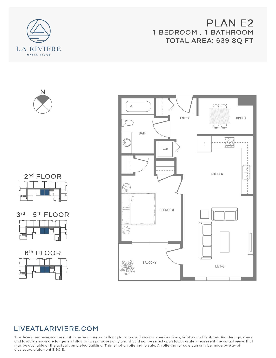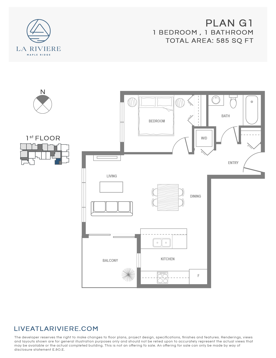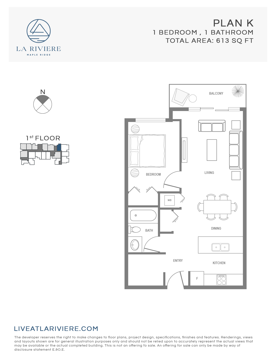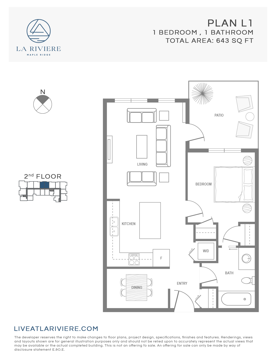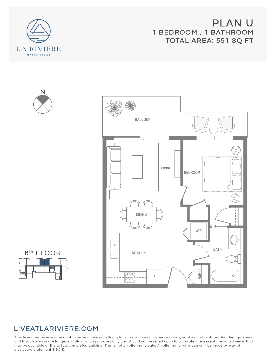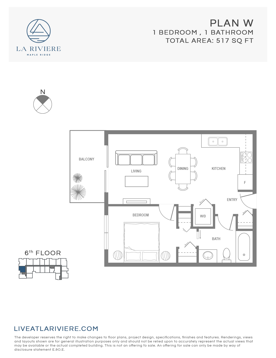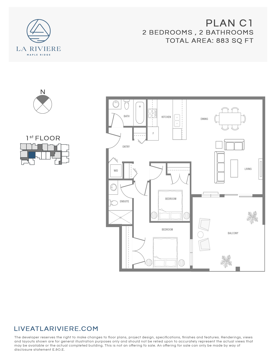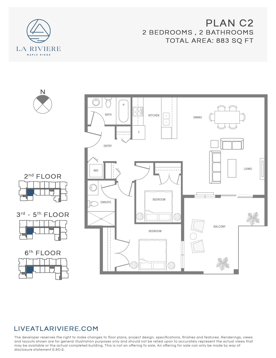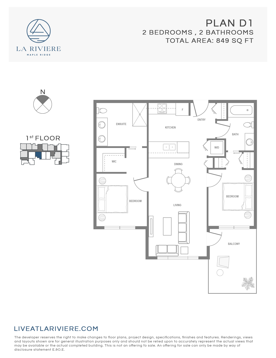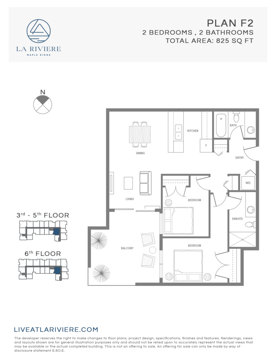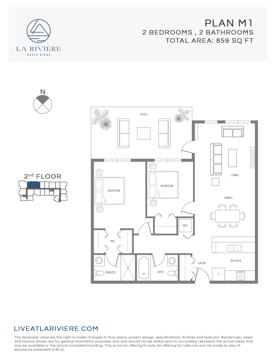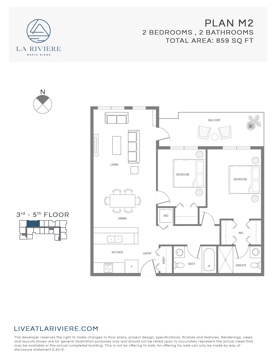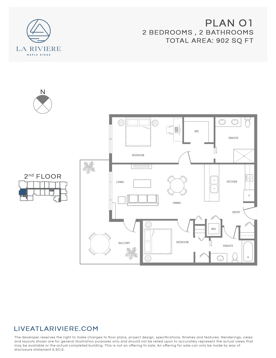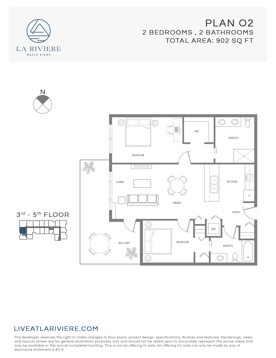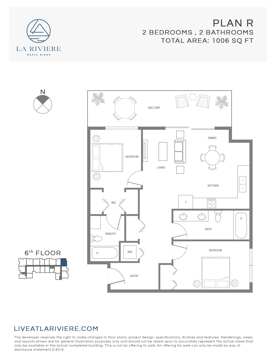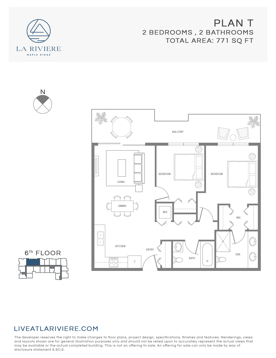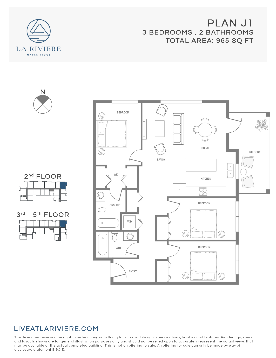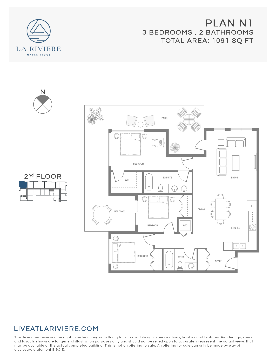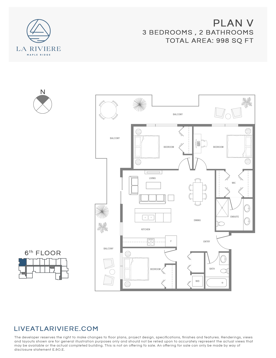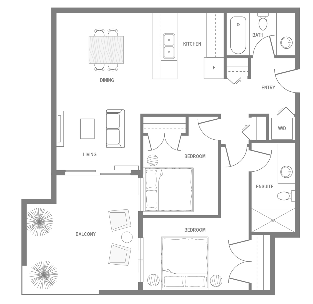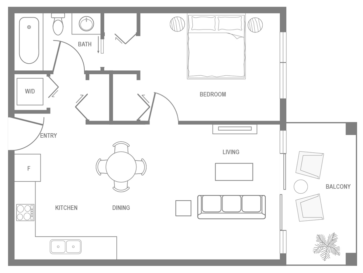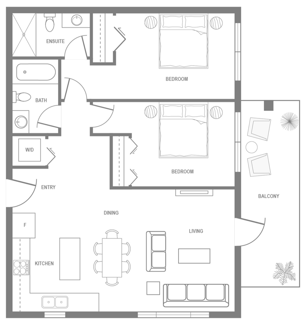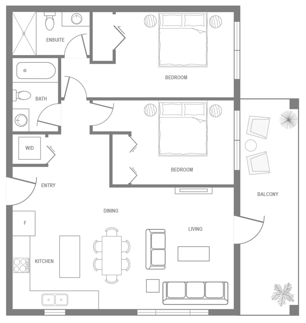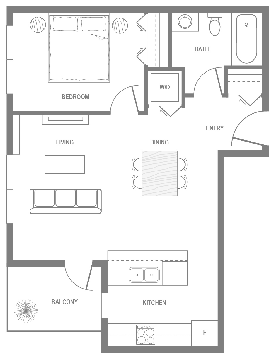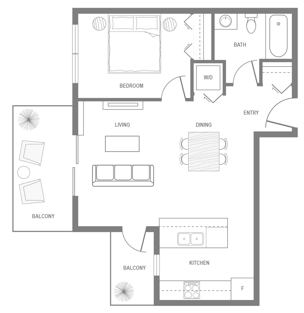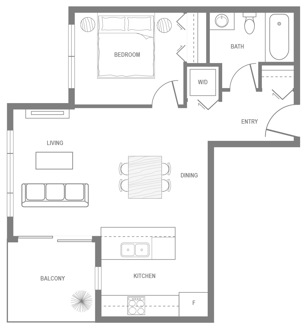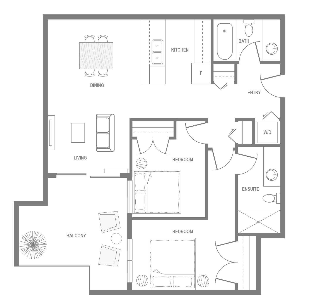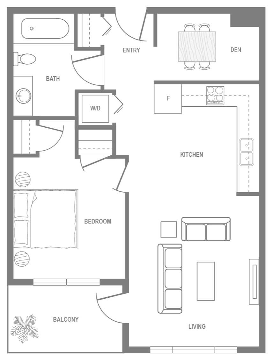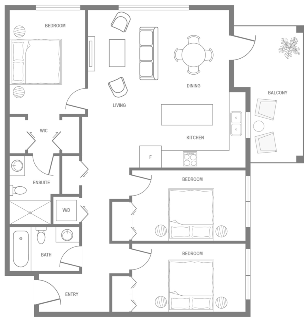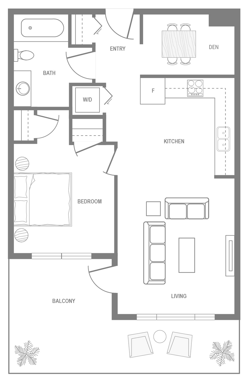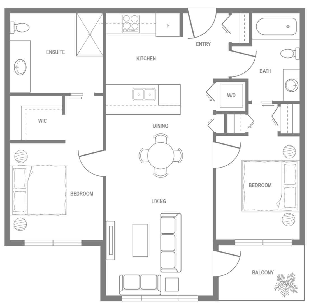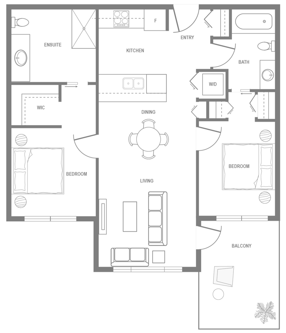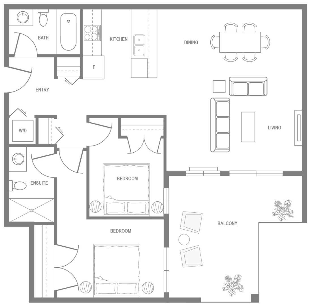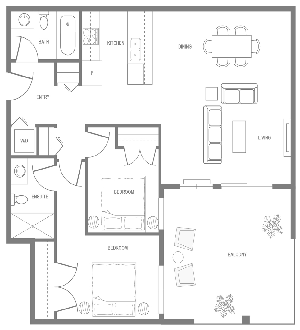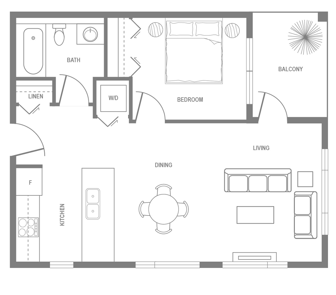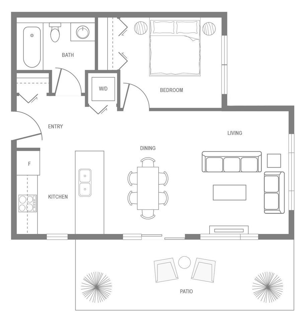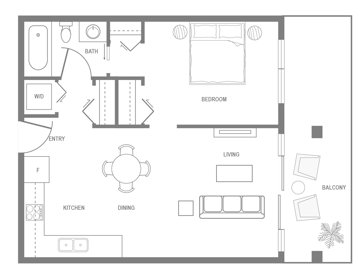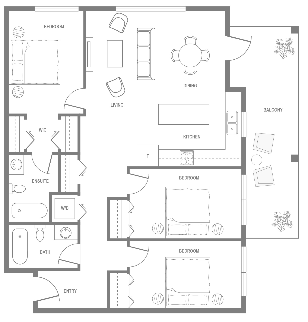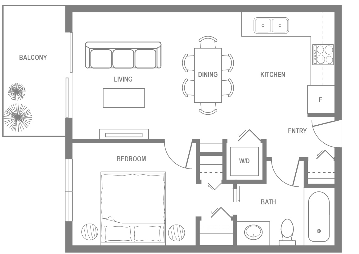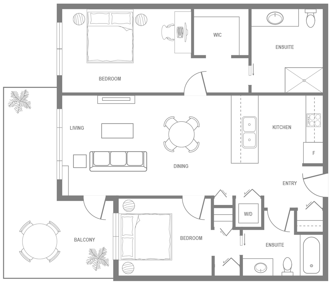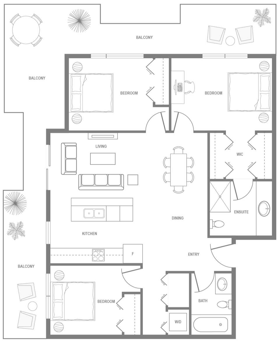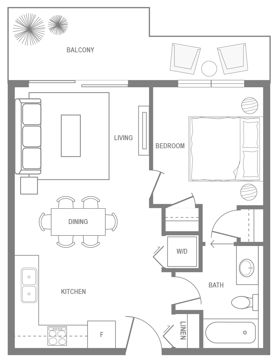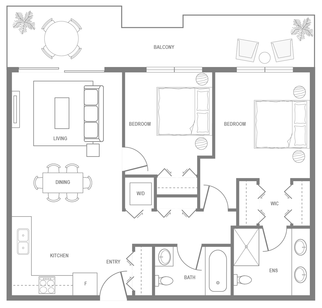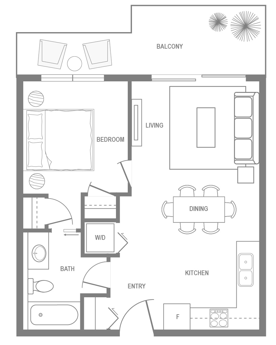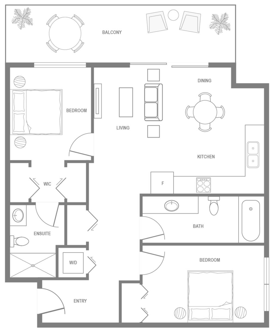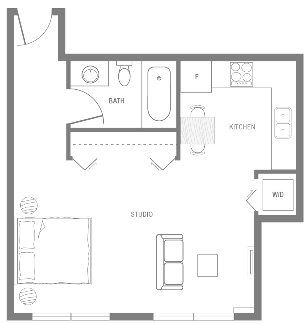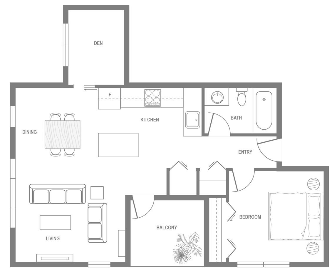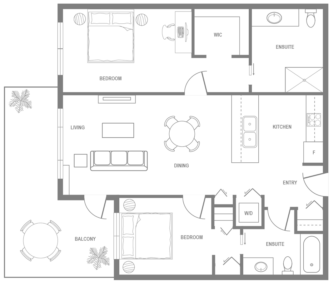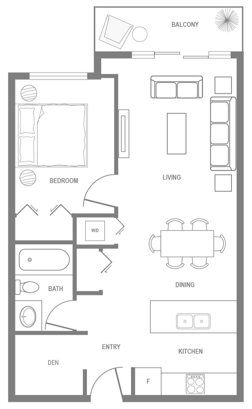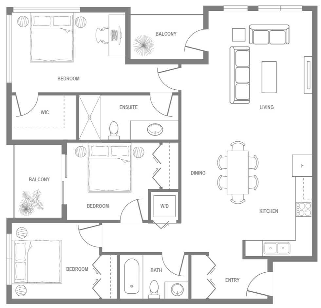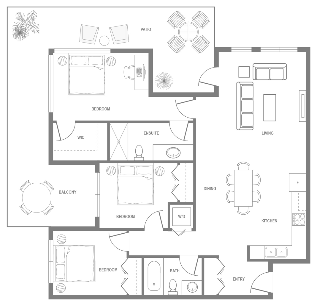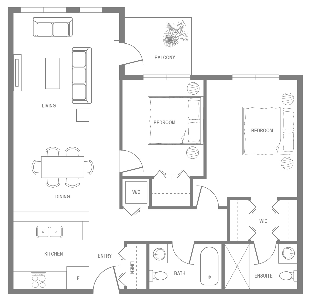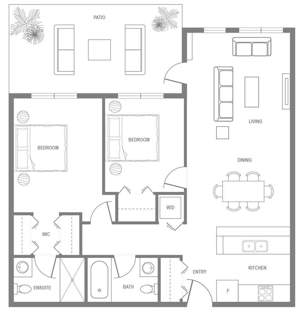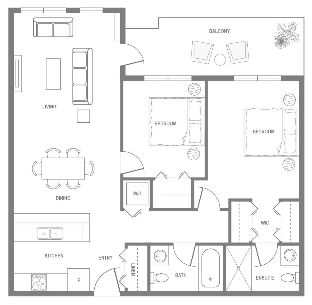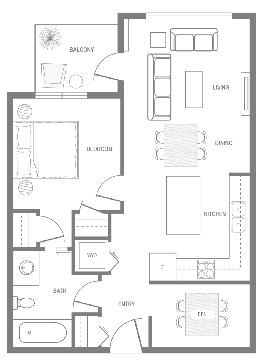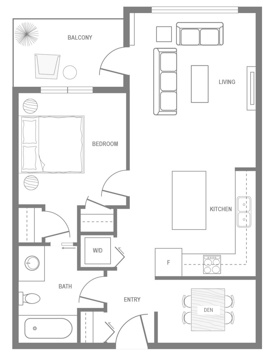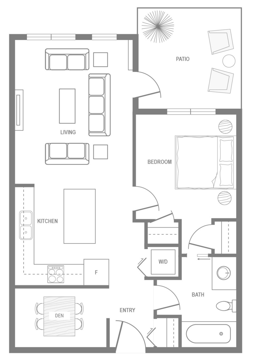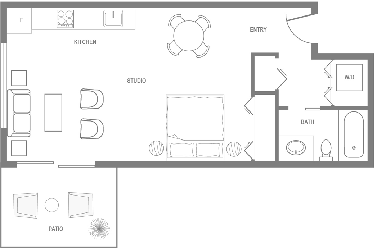Siteplans
Floorplans
Studio
One Bedroom
Two Bedrooms
Three Bedrooms
Select Level Plans
1st Floor
2nd Floor
3rd Floor
4th Floor
5th Floor
6th Floor
1st Floor
2nd Floor
3rd Floor
4th Floor
5th Floor
6th Floor
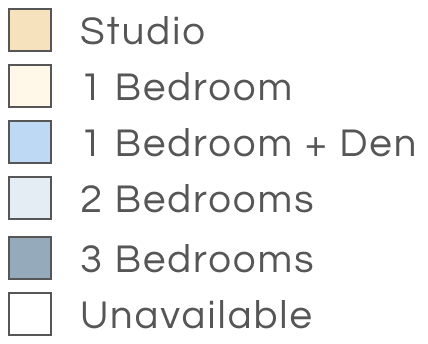

Floorplans List
| Plan | Bedroom | Bathroom | Area | Floor | Floorplan |
|---|---|---|---|---|---|
| A | 0 (STUDIO) | 1 | 536 | 1 | VIEW NOW |
| B1 | 1 | 1 | 609 | 1 | VIEW NOW |
| B2 | 1 | 1 | 609 | 2 - 6 | VIEW NOW |
| C1 | 2 | 2 | 883 | 1 | VIEW NOW |
| C2 | 2 | 2 | 883 | 2 - 6 | VIEW NOW |
| D1 | 2 | 2 | 849 | 1 | VIEW NOW |
| D2 | 2 | 2 | 849 | 2 - 6 | VIEW NOW |
| E1 | 1 + DEN | 1 | 639 | 1 | VIEW NOW |
| E2 | 1 + DEN | 1 | 639 | 2 - 6 | VIEW NOW |
| F1 | 2 | 2 | 825 | 2 | VIEW NOW |
| F2 | 2 | 2 | 825 | 3 - 6 | VIEW NOW |
| G1 | 1 | 1 | 585 | 1 | VIEW NOW |
| G2 | 1 | 1 | 585 | 2 | VIEW NOW |
| G3 | 1 | 1 | 585 | 3 - 6 | VIEW NOW |
| H1 | 2 | 2 | 814 | 2 - 6 | VIEW NOW |
| H2 | 2 | 2 | 814 | 2 - 6 | VIEW NOW |
| I1 | 1 | 1 | 585 | 2 - 6 | VIEW NOW |
| I2 | 1 | 1 | 585 | 1 | VIEW NOW |
| J1 | 3 | 2 | 965 | 2 - 5 | VIEW NOW |
| J2 | 3 | 2 | 965 | 1 | VIEW NOW |
| K | 1 + DEN | 1 | 613 | 1 | VIEW NOW |
| L1 | 1 + DEN | 1 | 643 | 2 | VIEW NOW |
| L2 | 1 + DEN | 1 | 643 | 2 - 5 | VIEW NOW |
| L3 | 1 + DEN | 1 | 643 | 3 - 5 | VIEW NOW |
| M1 | 2 | 2 | 859 | 3 - 5 | VIEW NOW |
| M2 | 2 | 2 | 859 | 2 | VIEW NOW |
| M3 | 2 | 2 | 859 | 3 - 5 | VIEW NOW |
| N1 | 3 | 2 | 1091 | 2 | VIEW NOW |
| N2 | 3 | 2 | 1091 | 3 - 5 | VIEW NOW |
| O1 | 2 | 2 | 902 | 2 | VIEW NOW |
| O2 | 2 | 2 | 902 | 3 - 5 | VIEW NOW |
| P | 1 + DEN | 1 | 671 | 2 - 6 | VIEW NOW |
| Q | 0 (STUDIO) | 1 | 470 | 2 - 6 | VIEW NOW |
| R | 2 | 2 | 1006 | 6 | VIEW NOW |
| S | 1 | 1 | 552 | 6 | VIEW NOW |
| T | 2 | 2 | 771 | 6 | VIEW NOW |
| U | 1 | 1 | 551 | 6 | VIEW NOW |
| V | 3 | 2 | 998 | 6 | VIEW NOW |
| W | 1 | 1 | 517 | 6 | VIEW NOW |
