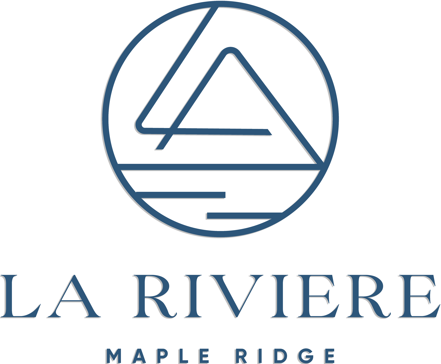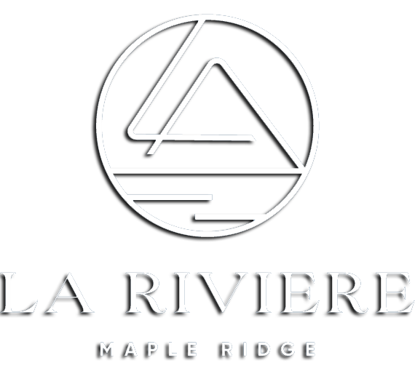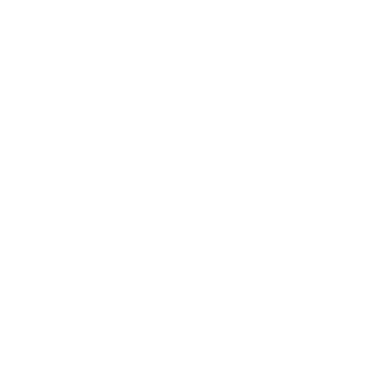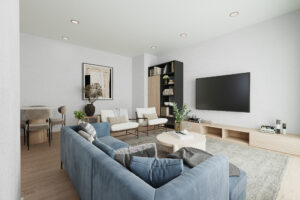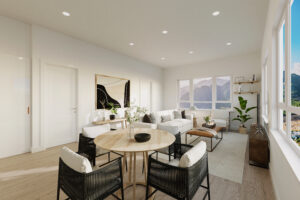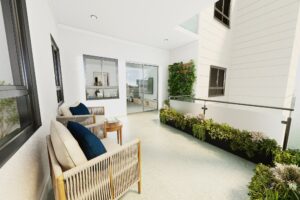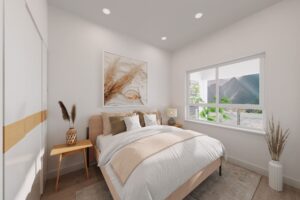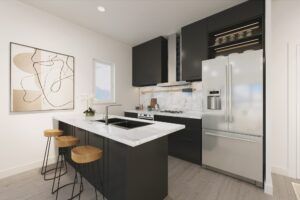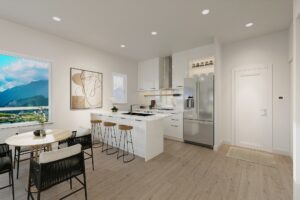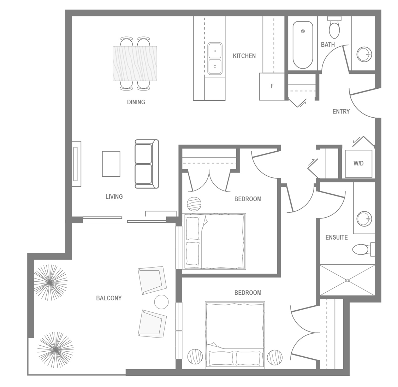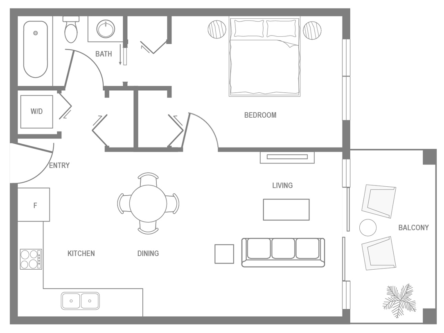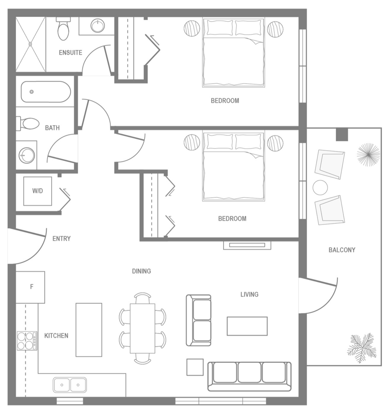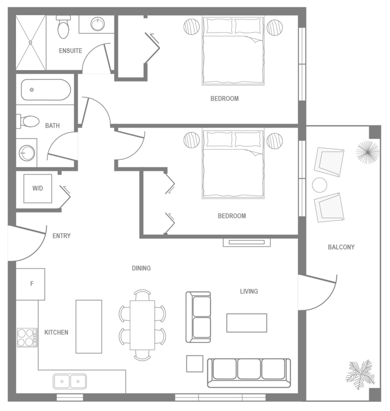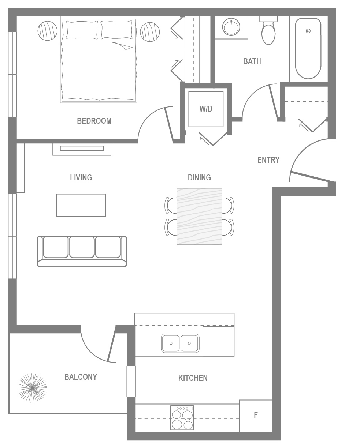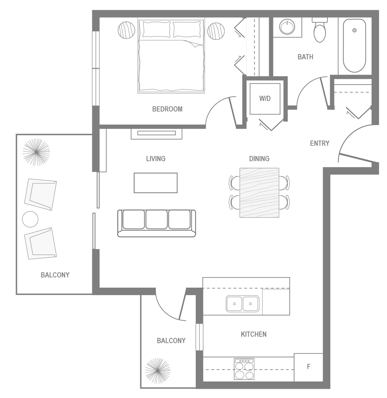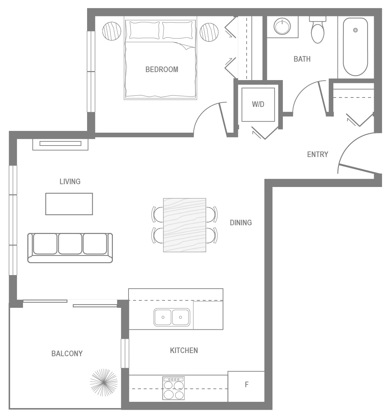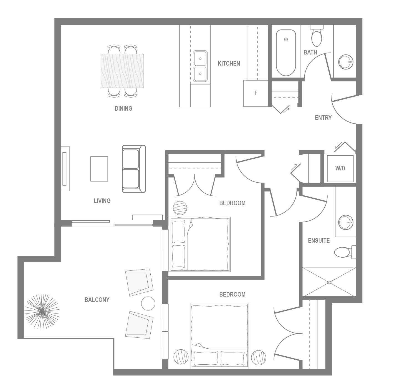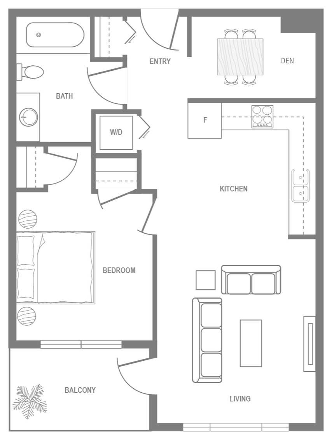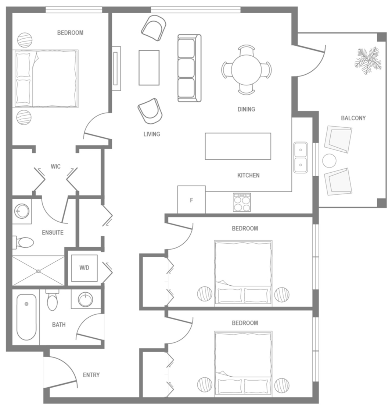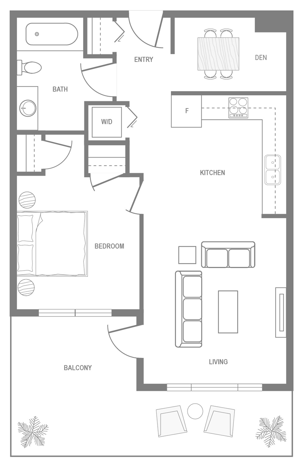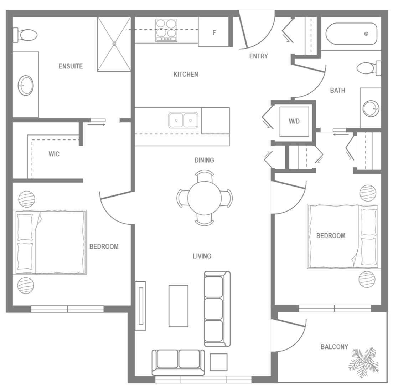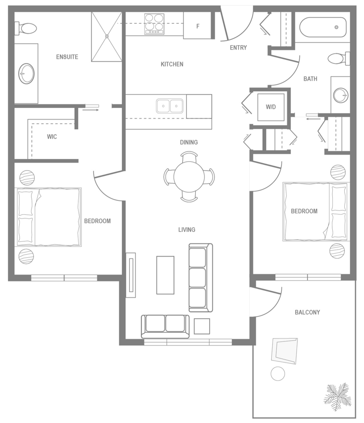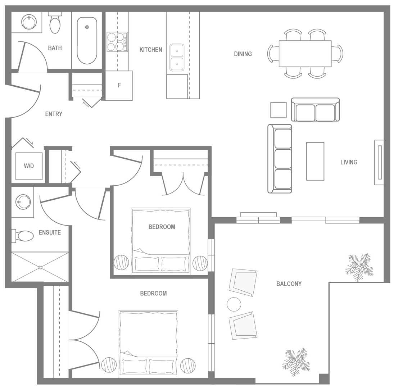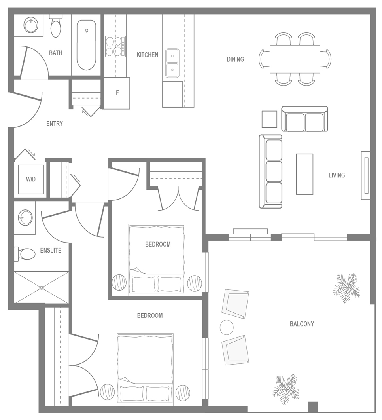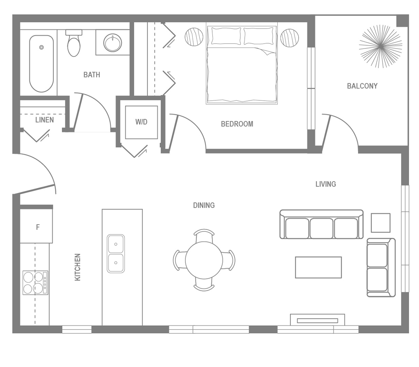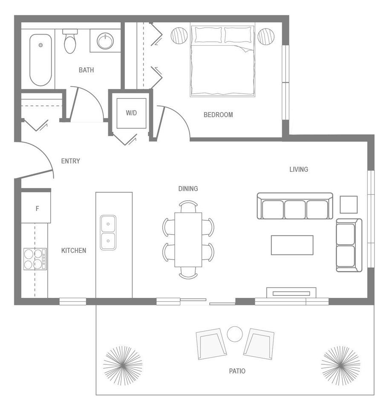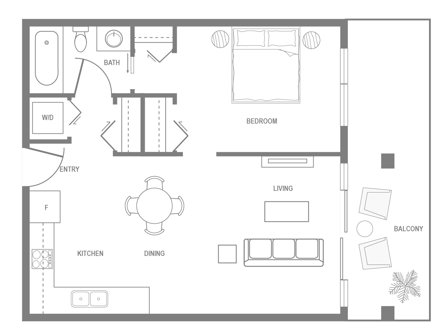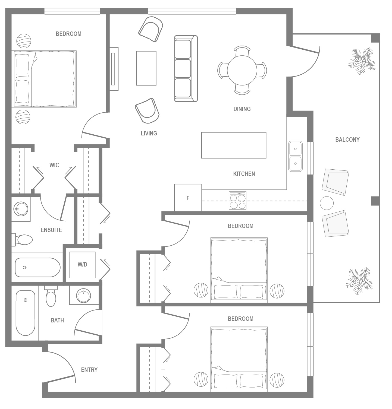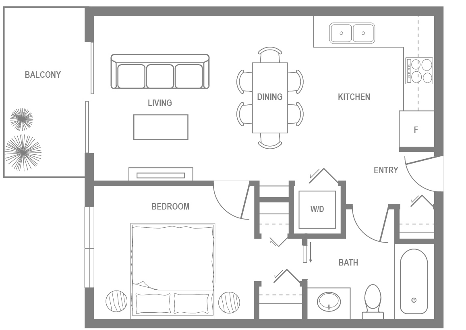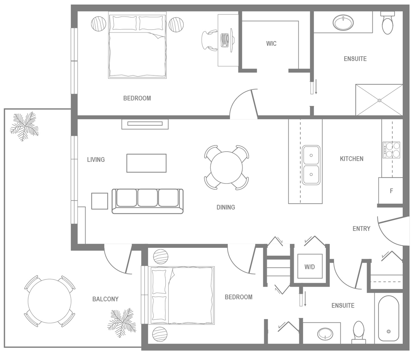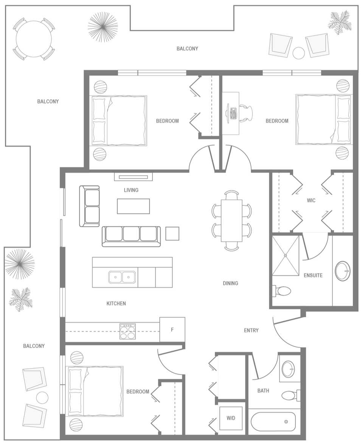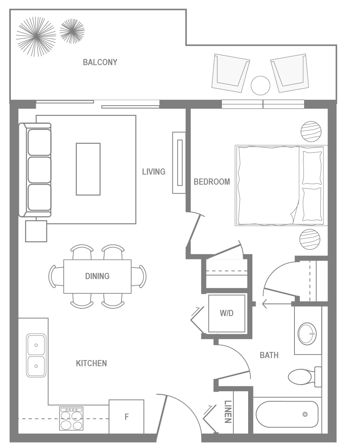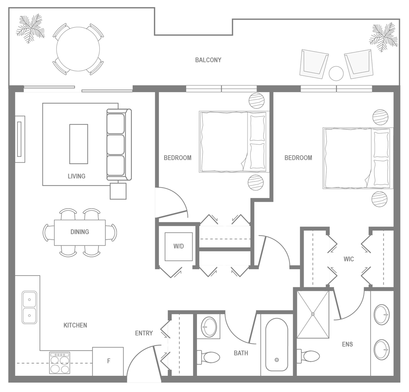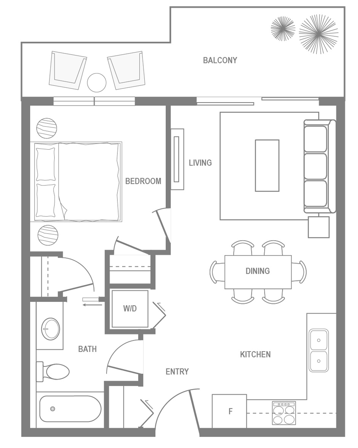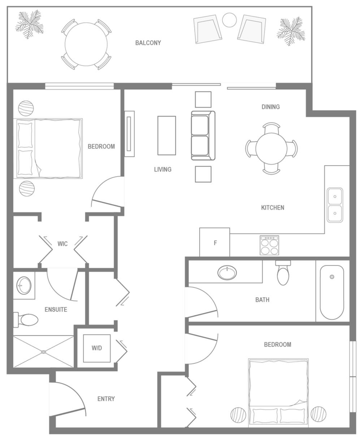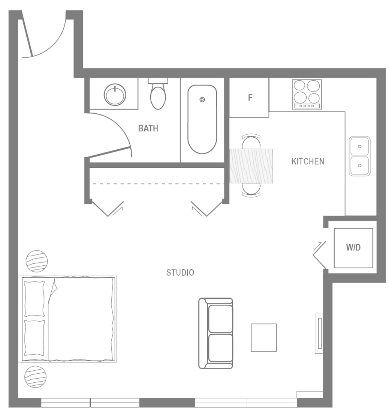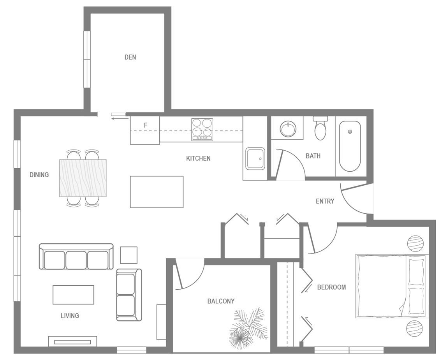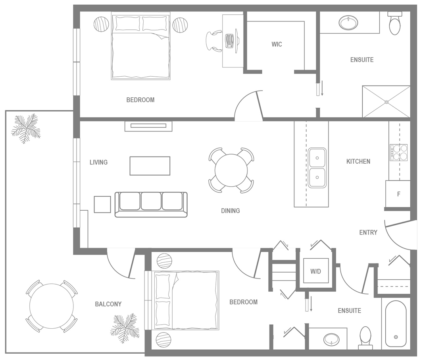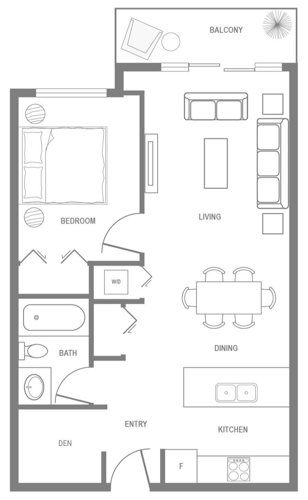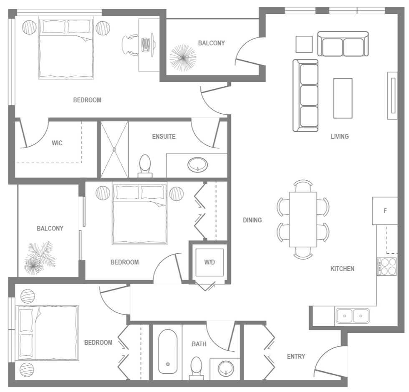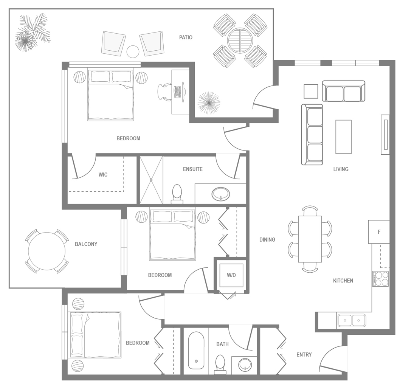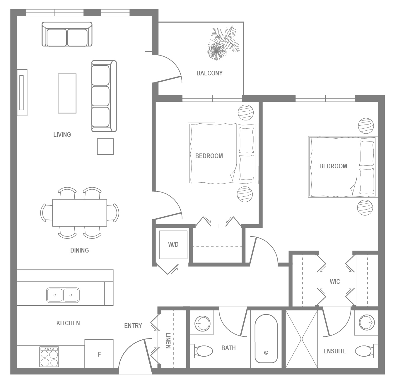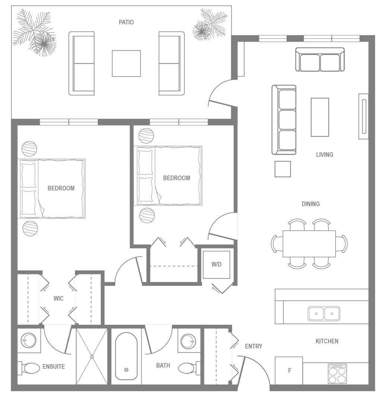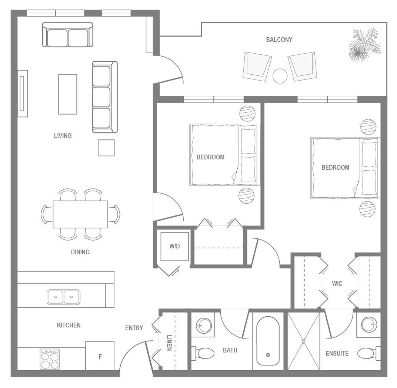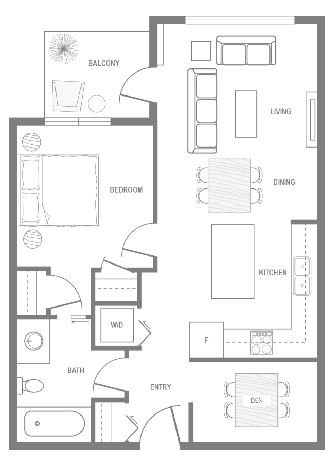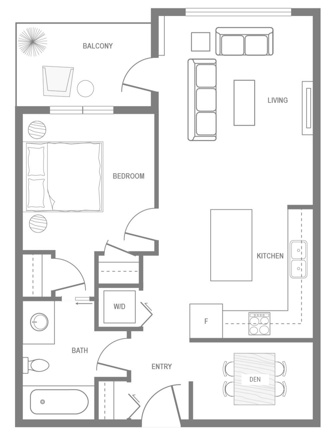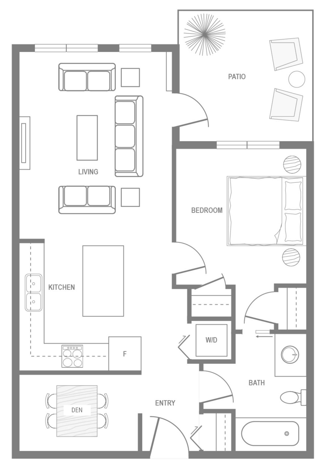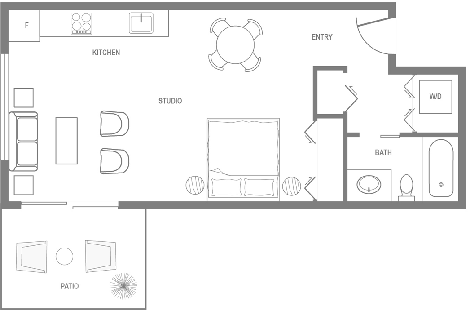The Building Overview
The Building Overview
Nestled between the Fraser River and the iconic Golden Ears Mountain, La Riviere represents the best of all worlds. Inspired by modern French Interior Design, La Riviere is a boutique collection of studios, 1, 2 and 3 bedroom homes. Effortless chic with a rustic charm, La Riviere offers a vibrant community with a sense of quietness that reflects our unique quality of life.
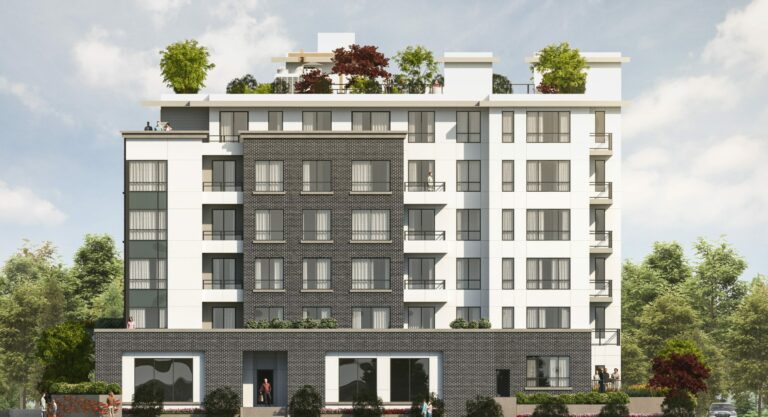
The Building Overview
Nestled between the Fraser River and the iconic Golden Ears Mountain, La Riviere represents the best of all worlds. Inspired by modern French Interior Design, La Riviere is a boutique collection of studios, 1, 2 and 3 bedroom homes. Effortless chic with a rustic charm, La Riviere offers a vibrant community with a sense of quietness that reflects our unique quality of life.

Tranquil Lifestyle
Tranquil Lifestyle
Tranquil Lifestyle
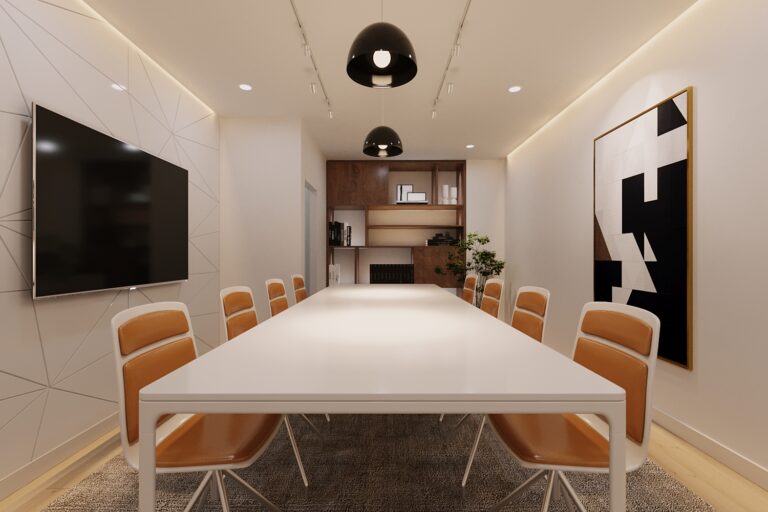
Yoga Room
Meeting Room
Rooftop Patio
Home Features
Home Features
Home Features
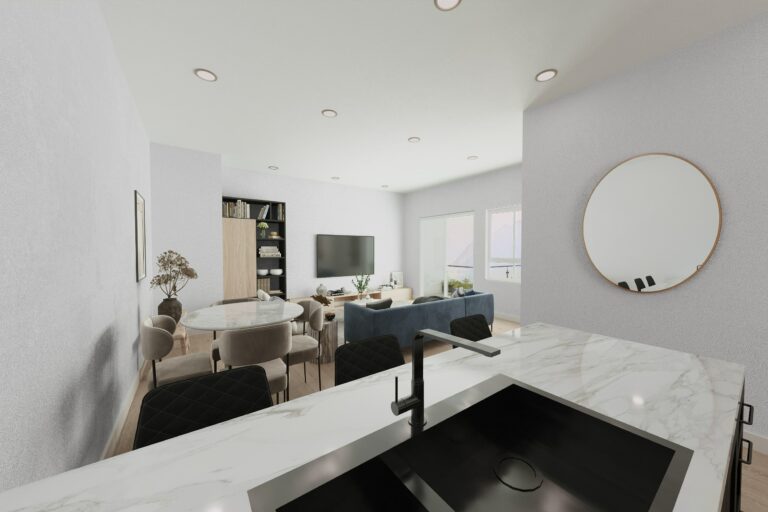
Efficient & Functional
Floorplans
Floorplans
The Neighborhood
The Neighborhood
The Neighborhood
The River District has become one of the most popular places to visit in Maple Ridge, with local merchants, restaurants and shops in the area for you to explore. If you are looking for an alternative to driving, many locals enjoy biking the streets or paddle boarding the nearby Fraser River.
The Neighborhood
The River District has become one of the most popular places to visit in Maple Ridge, with local merchants, restaurants and shops in the area for you to explore. If you are looking for an alternative to driving, many locals enjoy biking the streets or paddle boarding the nearby Fraser River.
