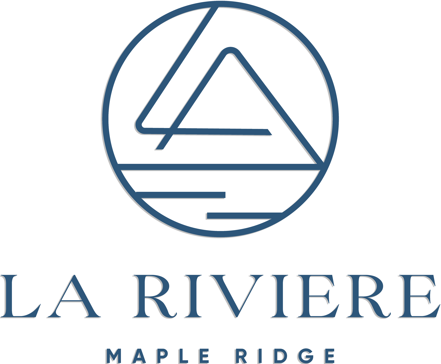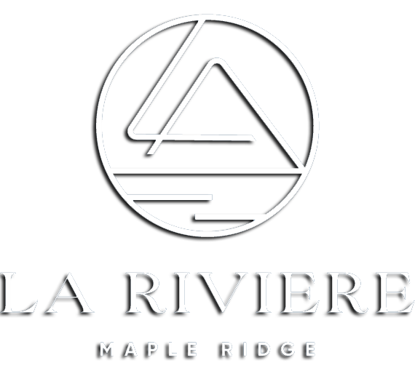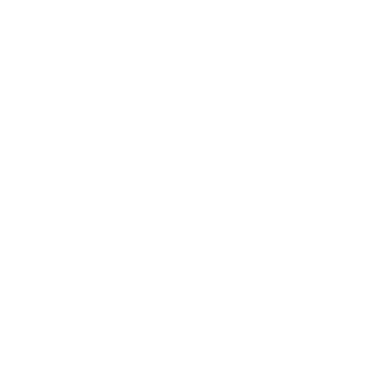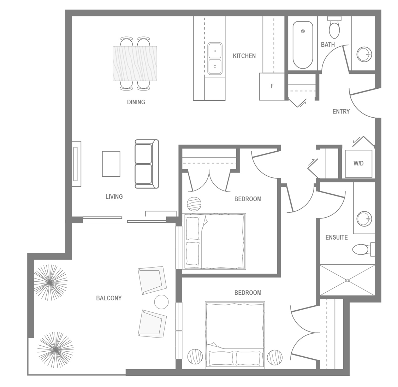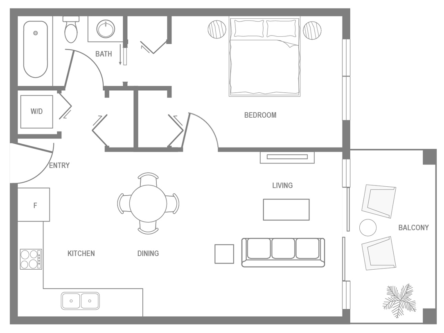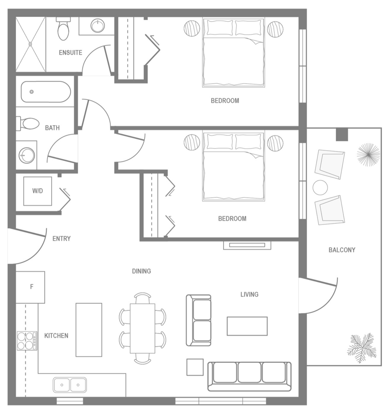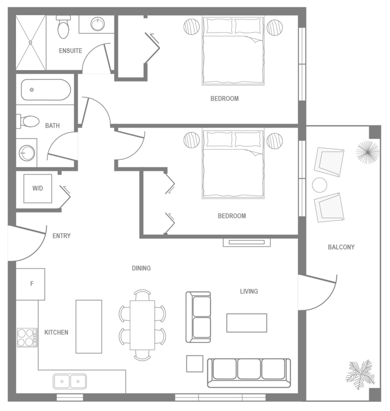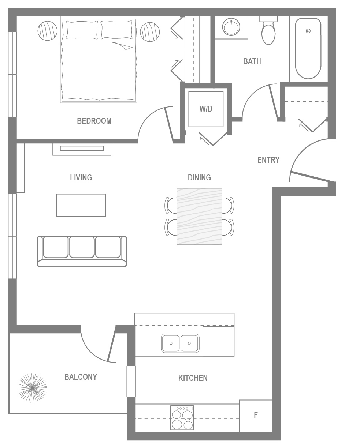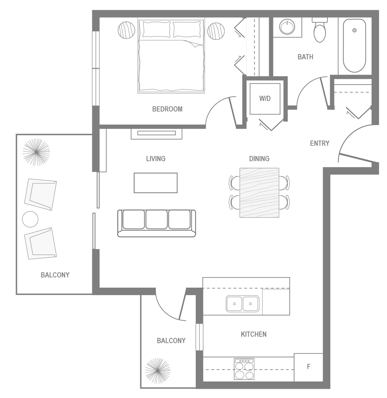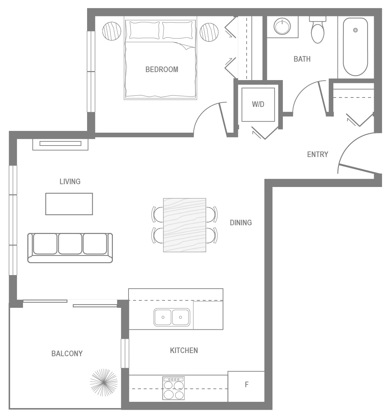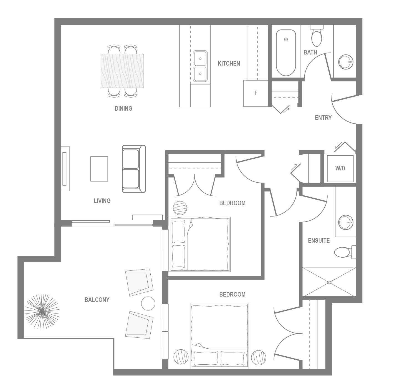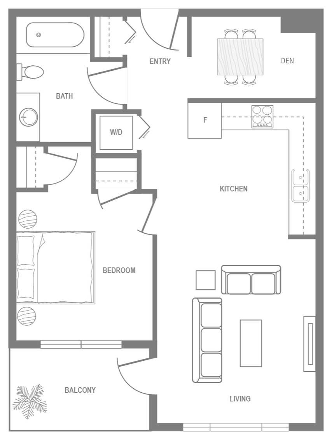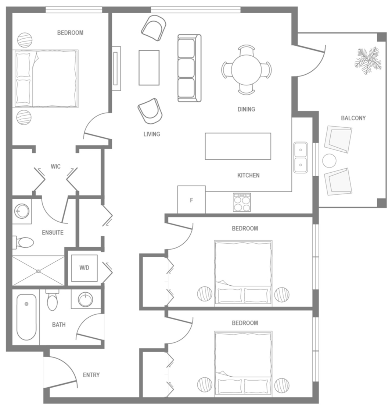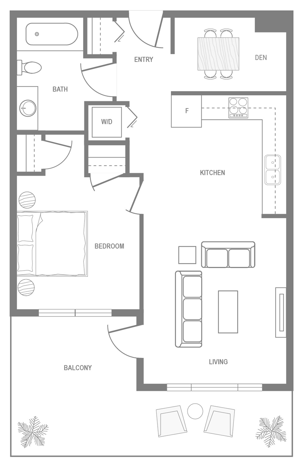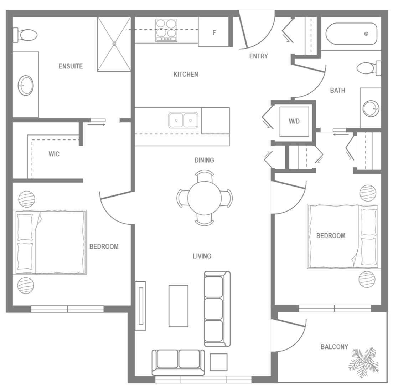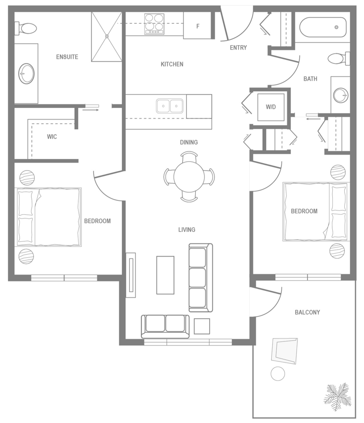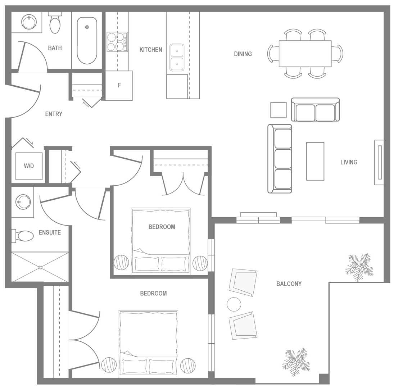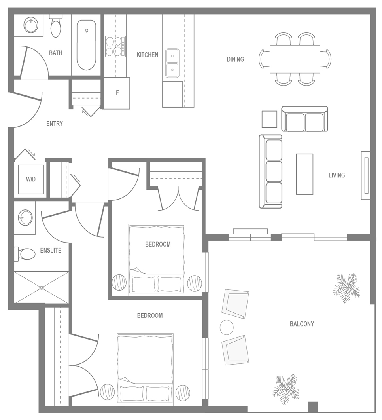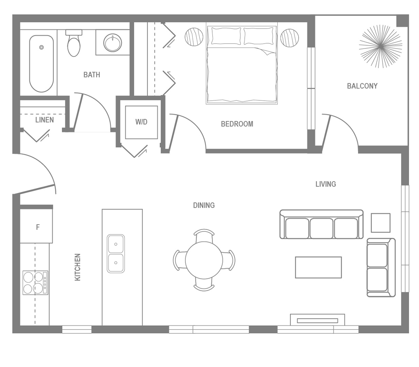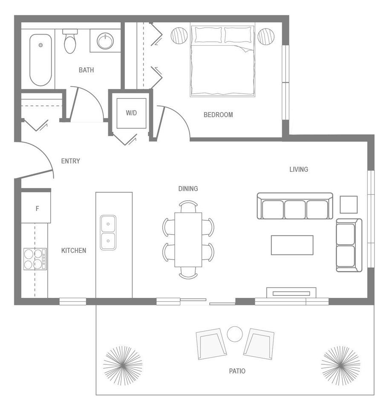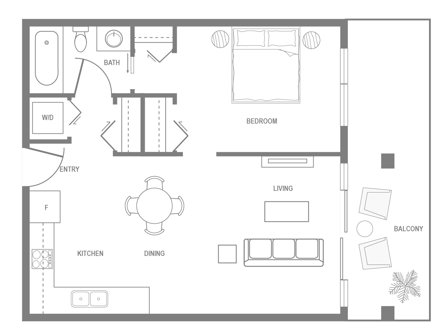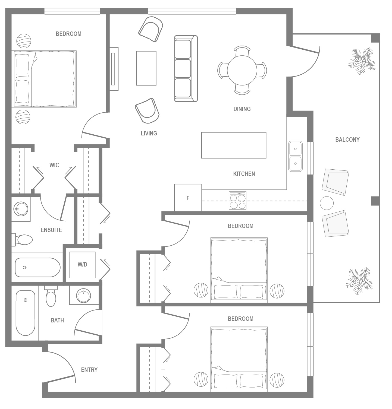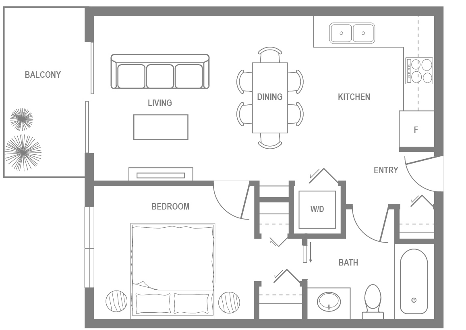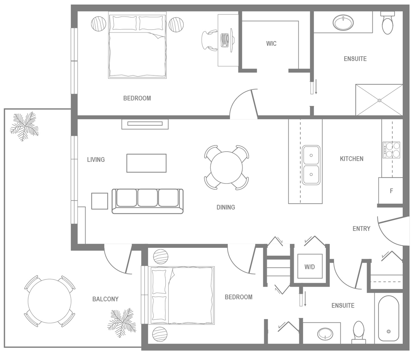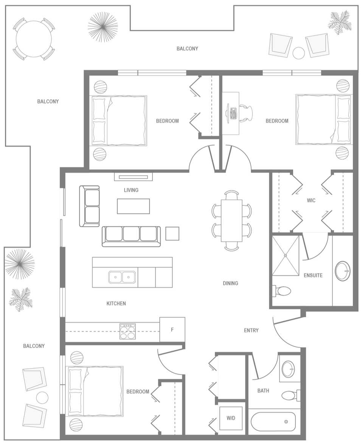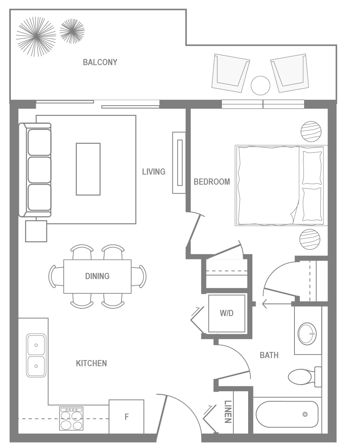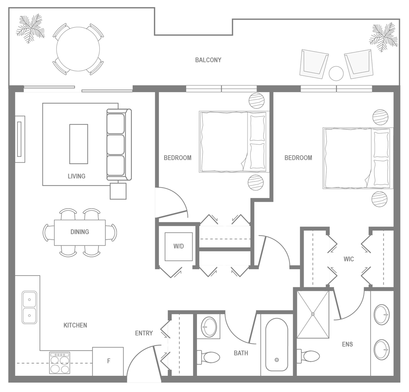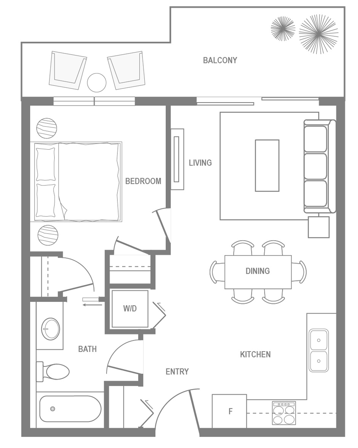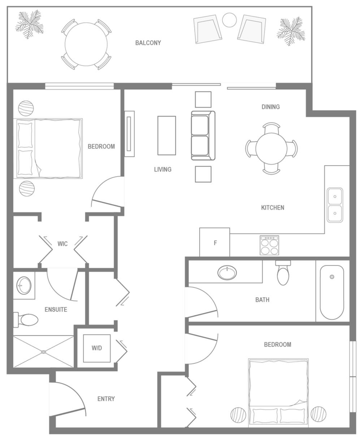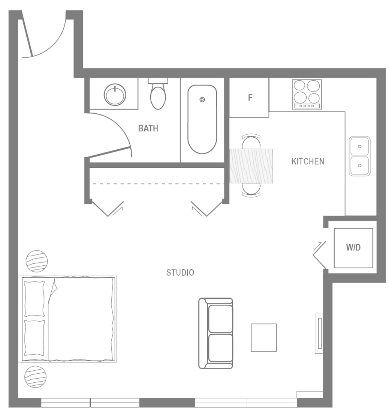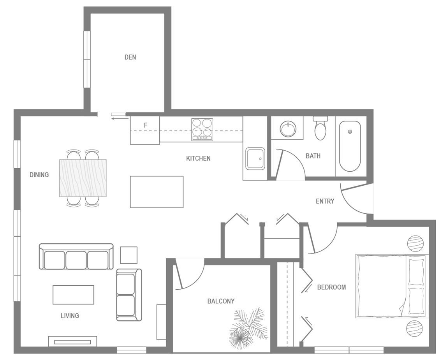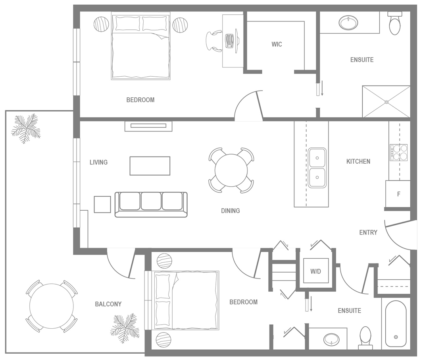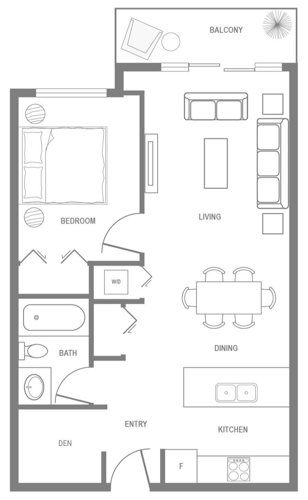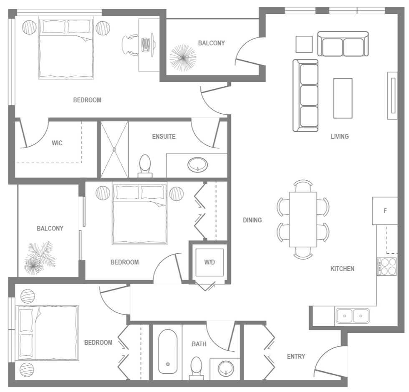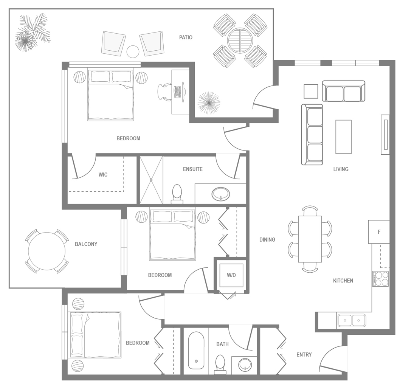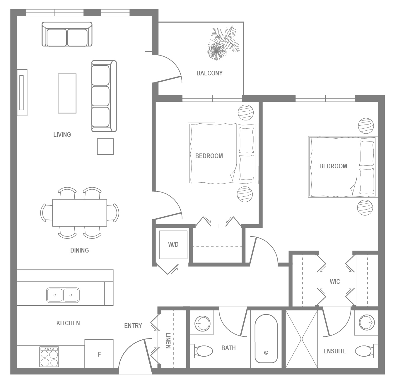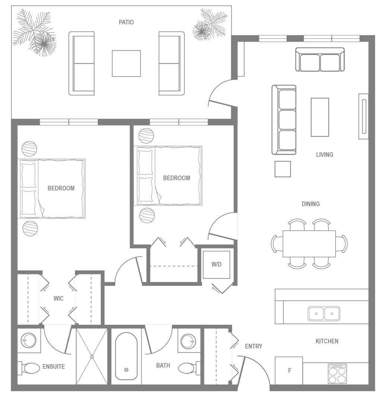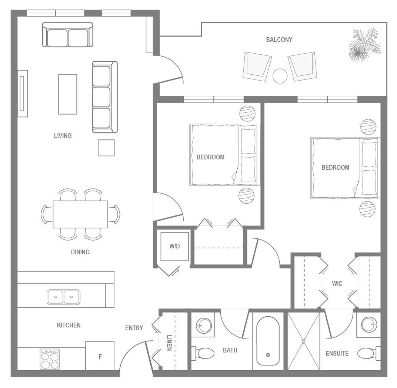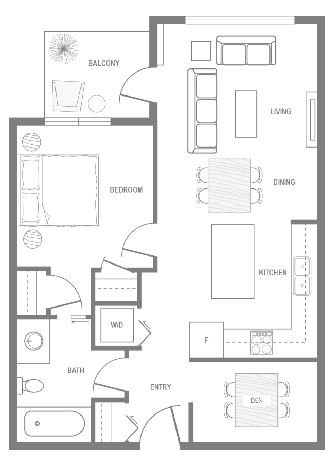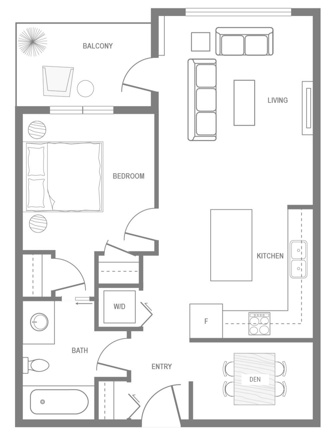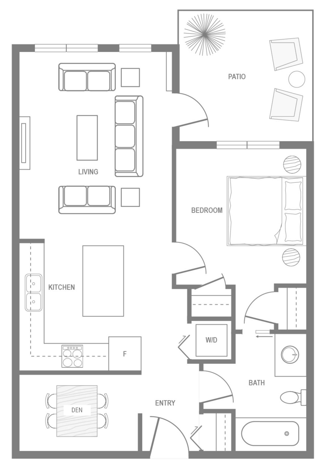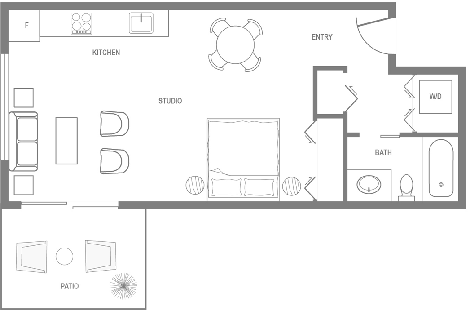Located in the heart of Maple Ridge
Located in the heart of Maple Ridge
La Riviere is located in the historic heart of Maple Ridge along the Fraser River and Haney Bypass.
Walking distance to the Port Haney Station, it’s less than an hour away from downtown Vancouver on the WestCoast Express. Getting to La Riviere is easy and convenient, a quick 2 minute drive off Lougheed Highway and less than 15 minutes away off the Golden Ears Bridge, regardless of which direction you’re coming from, it’s centrally located.
La Riviere is located in the historic heart of Maple Ridge along the Fraser River and Haney Bypass.
Walking distance to the Port Haney Station, it’s less than an hour away from downtown Vancouver on the WestCoast Express. Getting to La Riviere is easy and convenient, a quick 2 minute drive off Lougheed Highway and less than 15 minutes away off the Golden Ears Bridge, regardless of which direction you’re coming from, it’s centrally located.
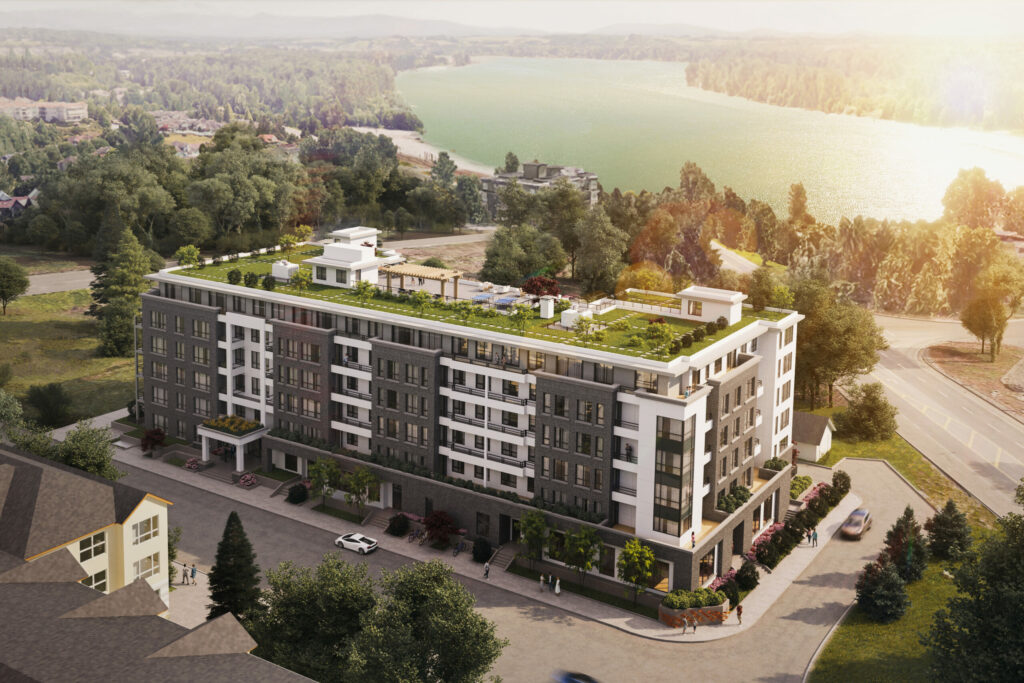
Explore BC’s Hidden Gem
Explore BC’s Hidden Gem
- Tim Hortons
- Starbucks
- Blenz Coffee
- Il Corsaro Bar
- KFC
- Pho Song
- Smile Thai Cuisine
- Sammy J’s Grill & Bar
- McDonald’s
- A&W Burger
- Subway
- Billy Miner Ale House
- Maple Ridge square
- Root’s Organic Foods
- Walmart Supercentre
- Haney Place Mall
- Meridian Farm Market
- Dollarama
- Langley Farm Market
- Save-On-Foods
- Valley Fair Mall
- London Drugs
- Lougheed Plaza
- Fletcher Park
- Maple Ridge Public Library
- Raymond Park
- Leisure Centre
- Champion Fitness
- Revs Bowling
- Pioneer Park
- Beckett Park
- Callaghan Park
- Epic Yoga & Fitness Studio
- Brickwood Park
- Maple Ridge Museum
- Maple Ridge Public Library
- Bc Centre
- Capital West
- Scotiabank
- Rbc Royal Bank
- Telus Store
- Lifelabs Medical
- Vancity
- Maple Ridge Treatment Centre
- District 42 Alternative Secondary
- Eric Langton Elementary
- St Patrick’s School
- Wonder World Play School
- Golden Ears Elementary
- West Coast Express Station (Port Haney)
- Haney Place Transit Loop
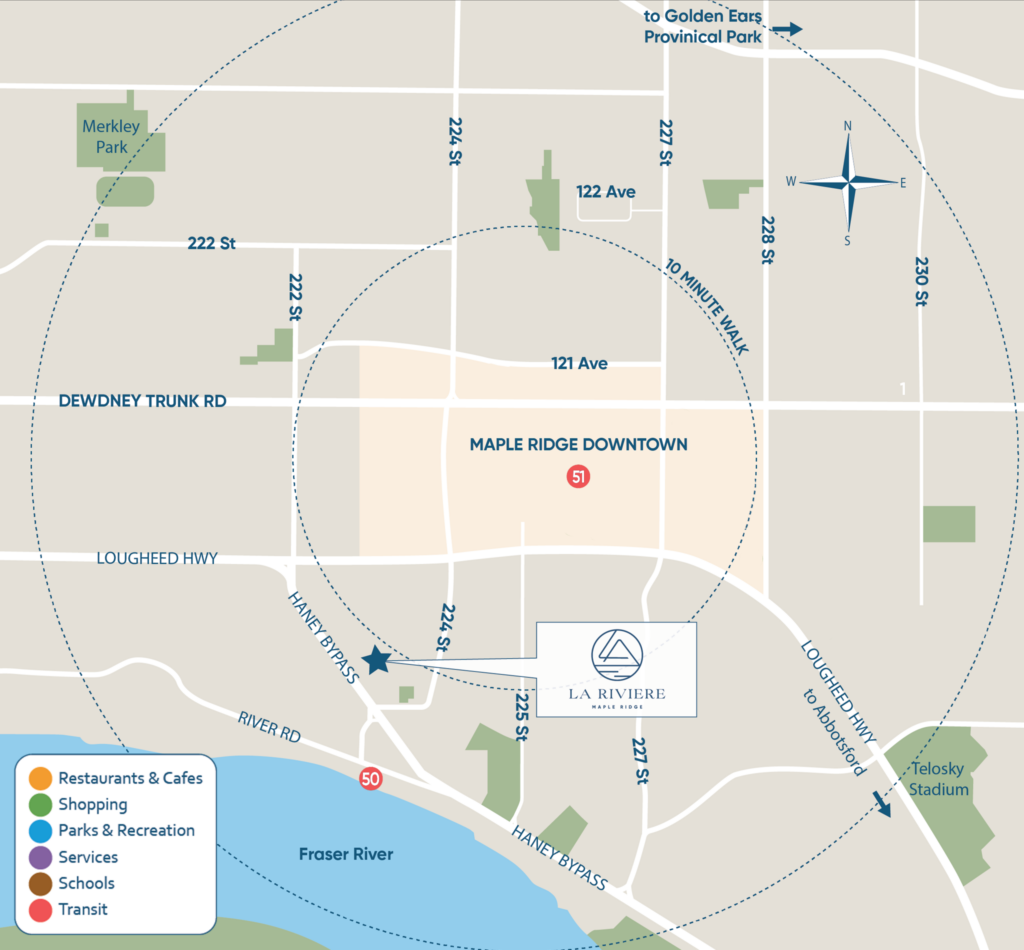
West Coast Express Station (Port Haney)
Haney Place Transit Loop
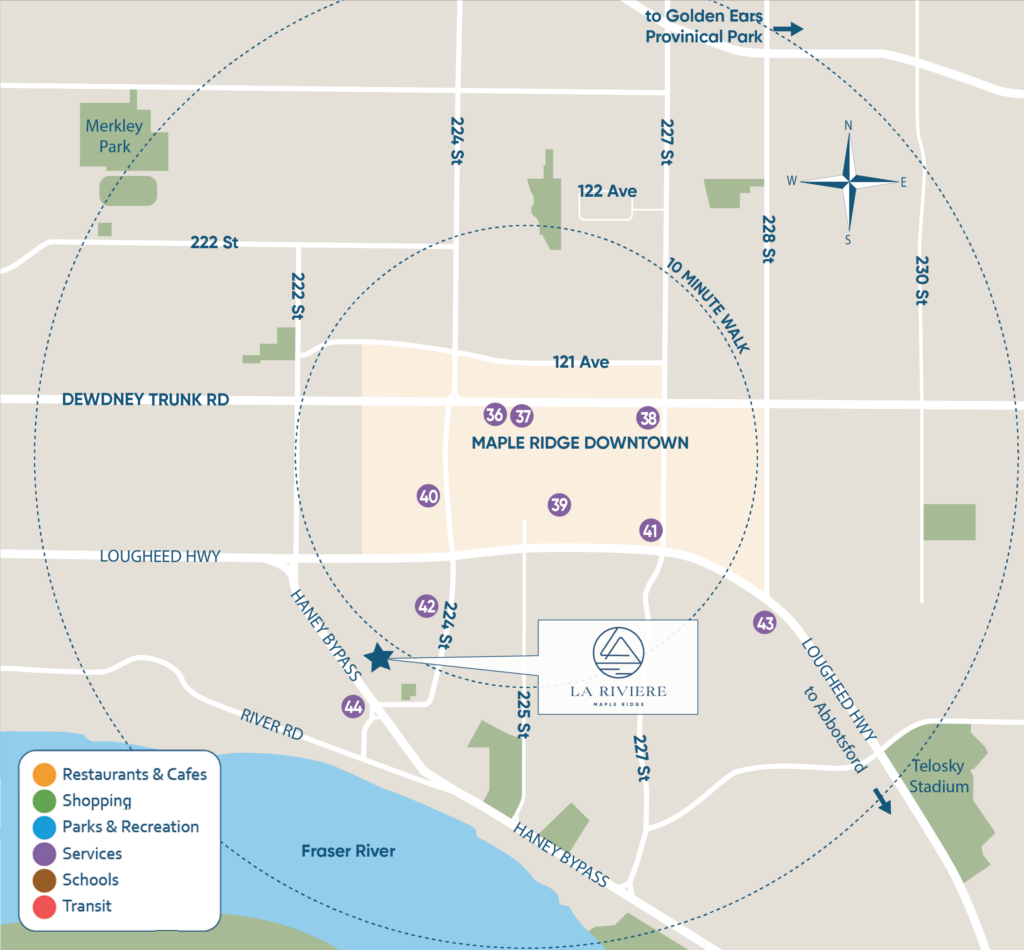
Maple Ridge Public Library
BC Centre Maple Ridge
Capital West Insurance
Scotiabank
RBC Royal Bank
Telus Store
Lifelabs
Vancity
Maple Ridge Treatment Centre
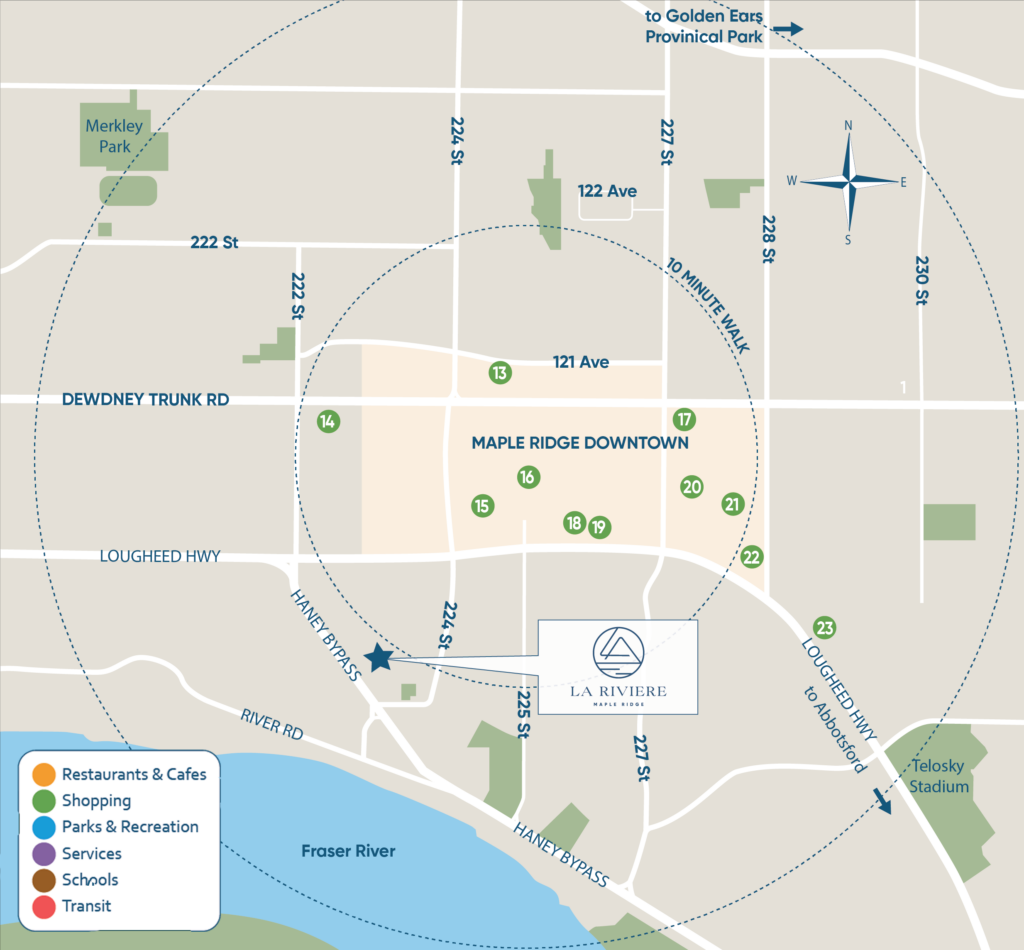
Maple Ridge Square
Root's Natural Organic Food
Walmart Supercentre
Haney Place Mall
Meridian Farm Market
Dollarama
Langley Farm Market
Save-On-Foods
Valley Fair Mall
London Drugs
Lougheed Plaza
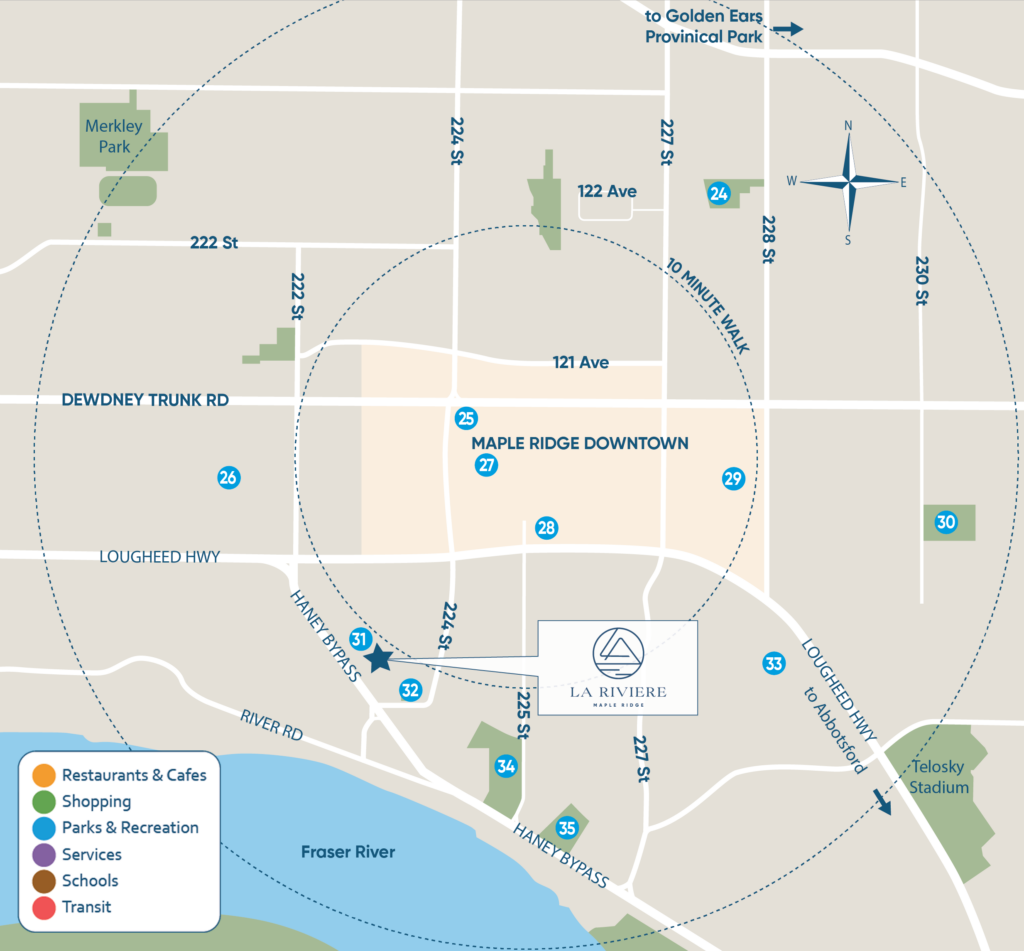
Fletcher Park
Maple Ridge Public Library
Raymond Park
Leisure Centre
Champion Fitness
Revs Bowling
Pioneer Park
Beckett Park
Callaghan Park
Epic Yoga & Fitness Studio
Brickwood Park
Maple Ridge Museum
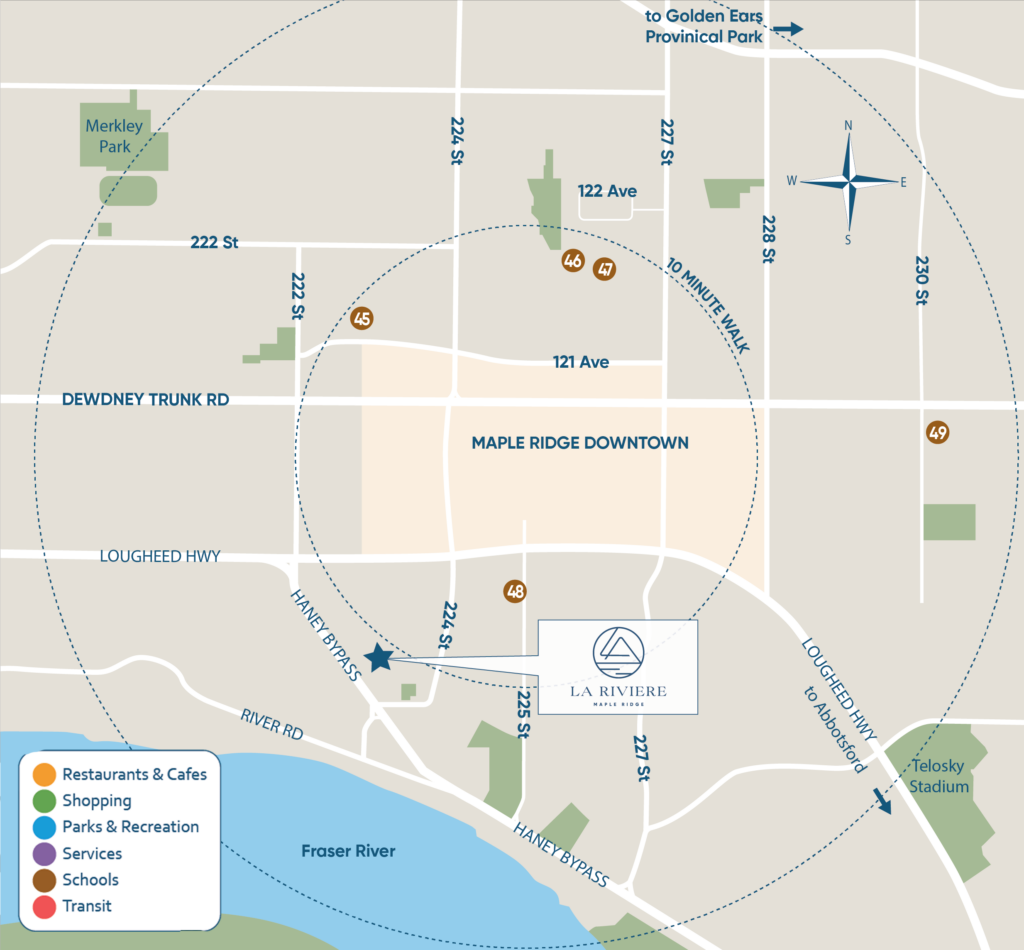
District 42 Alternative Secondary
Eric Langton Elementary
ST Patrick's School
Wonder World Play School
Golden Ears Elementary
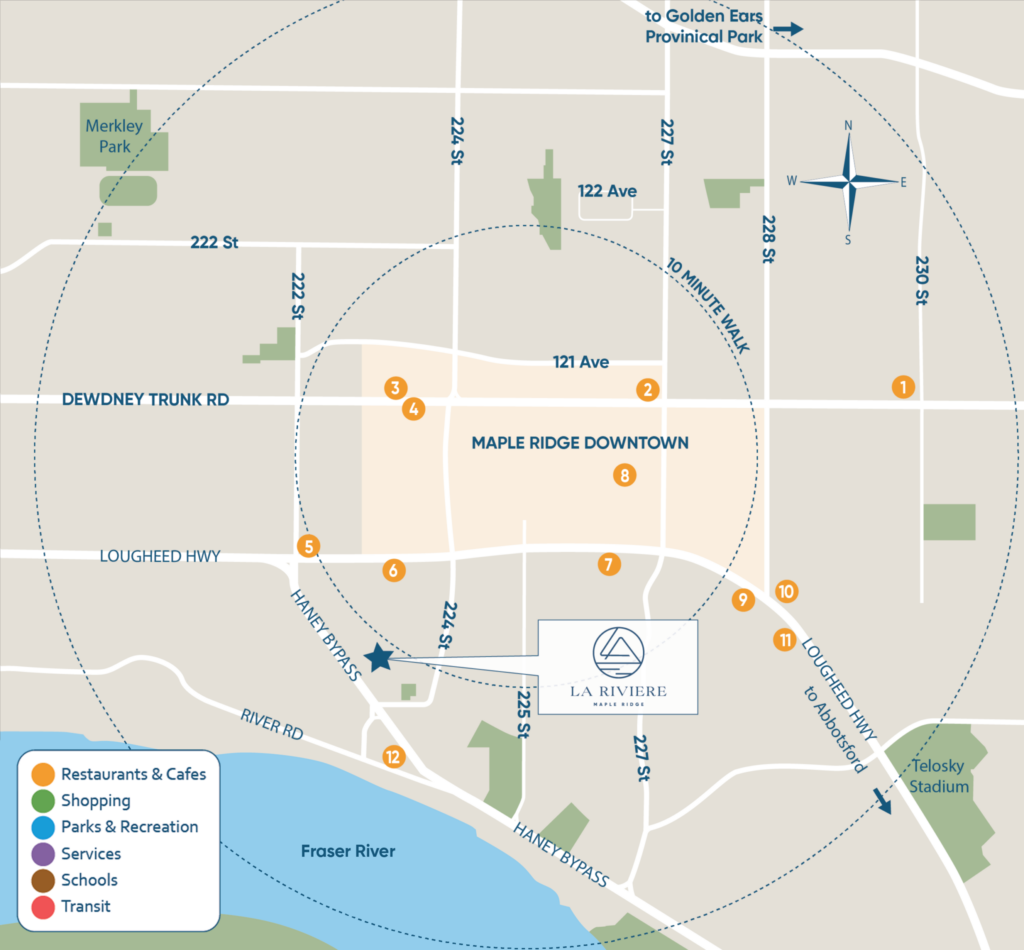
Tim Hortons
Starbucks
Blenz Coffee
Il Corsaro Pasta Bar
KFC
Pho Song
Smile Thai Cuisine
Sammy J's
Mcdonald's
A&W Canada
Subway
Billy Miner Ale House

Maple Ridge Square
Root's Natural Organic Food
Walmart Supercentre
Haney Place Mall
Meridian Farm Market
Dollarama
Langley Farm Market
Save-On-Foods
Valley Fair Mall
London Drugs
Lougheed Plaza

Fletcher Park
Maple Ridge Public Library
Raymond Park
Leisure Centre
Champion Fitness
Revs Bowling
Pioneer Park
Beckett Park
Callaghan Park
Epic Yoga & Fitness Studio
Brickwood Park
Maple Ridge Museum

Maple Ridge Public Library
BC Centre Maple Ridge
Capital West Insurance
Scotiabank
RBC Royal Bank
Telus Store
Lifelabs
Vancity
Maple Ridge Treatment Centre

District 42 Alternative Secondary
Eric Langton Elementary
ST Patrick's School
Wonder World Play School
Golden Ears Elementary

West Coast Express Station (Port Haney)
Haney Place Transit Loop
